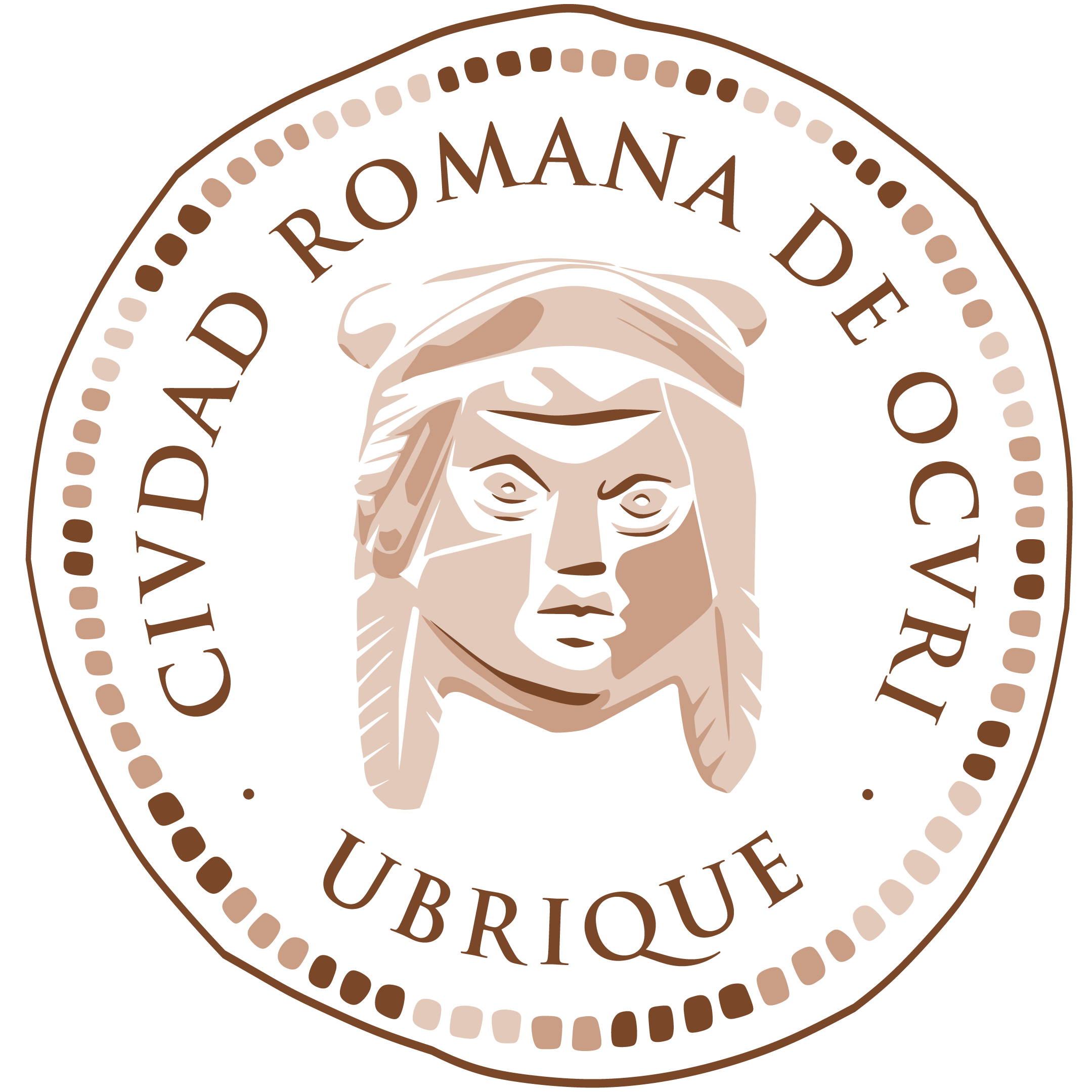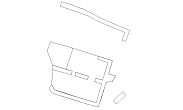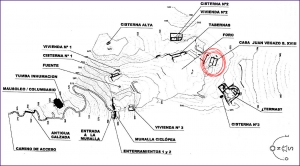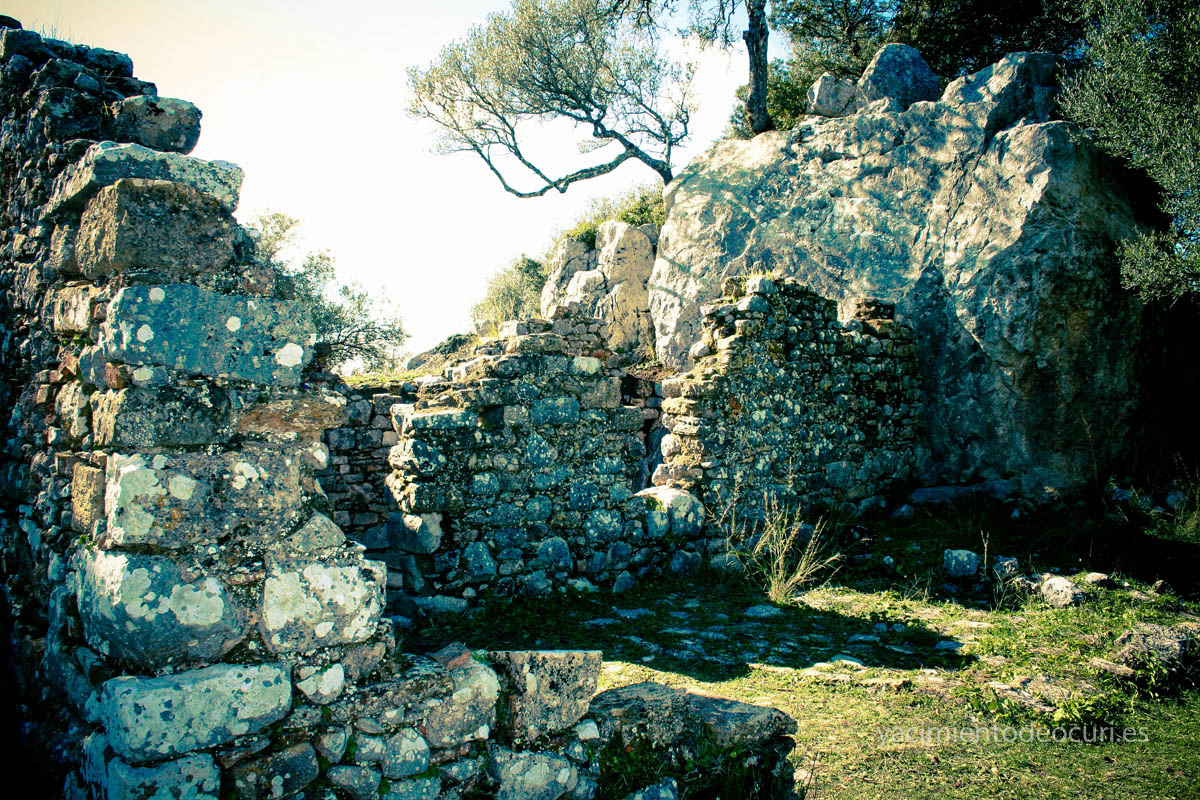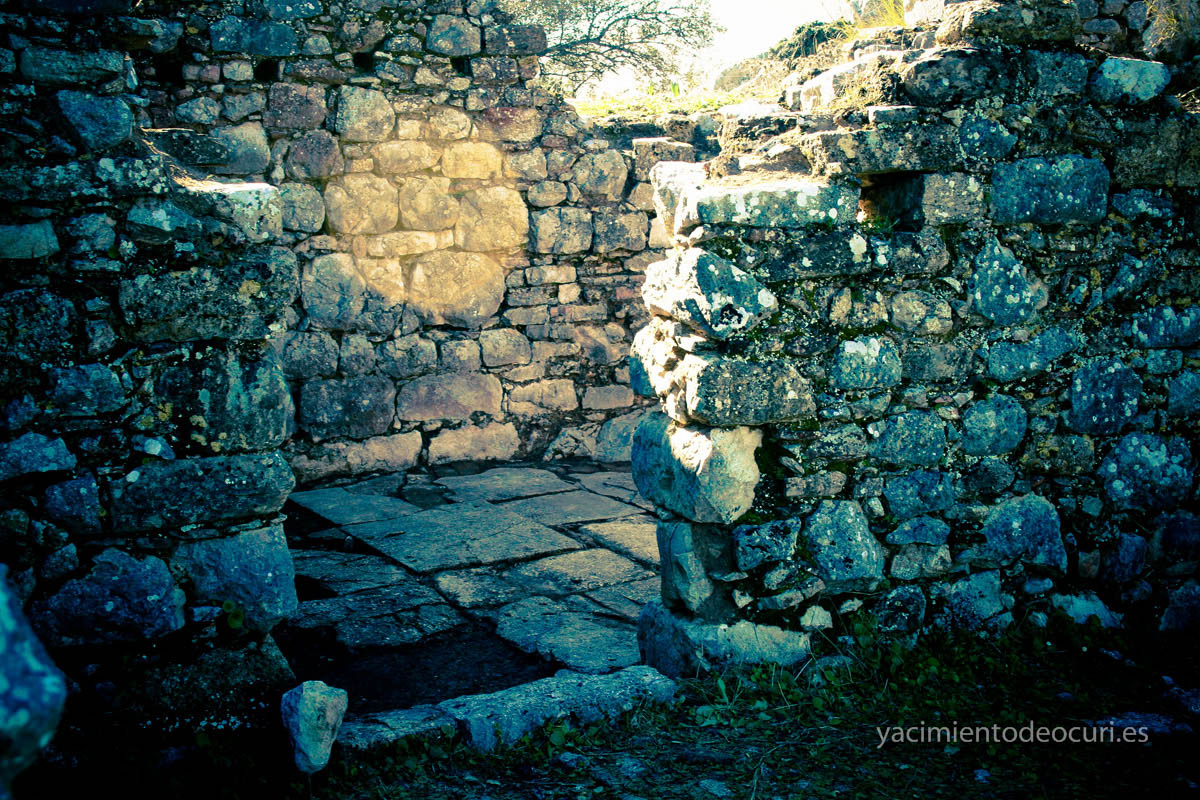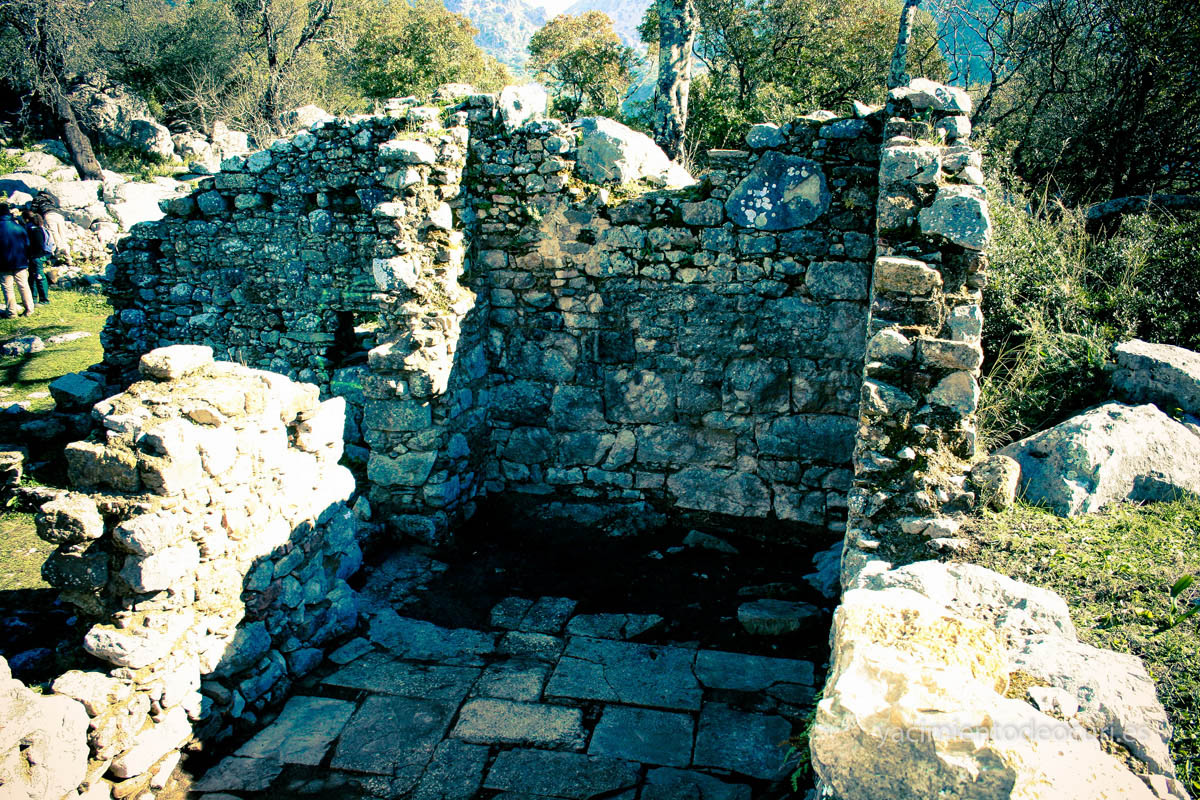Description
It is a rectangular construction of irregular stones and squared ashlars mixed with smaller rubble, remains of bricks and even ceramics, all of which are bound together with a greyish mortar. It is 8.50 m long and 3.35 m wide. To this rectangular structure is added a porch 3.50 m wide. The maximum height preserved is 3.70 m.This small house, in which practically all the construction material used comes from the ruins of Roman buildings, is in turn built on the foundations of a pre-existing building that may have been one of the temples that dominated the forum. On the east side of the house and, above all, in its first courses, there are large Roman ashlars, well squared, which seem to correspond to this previous building.
The interior of the house is paved with large, well-polished limestone slabs that were quarried from the Forum itself, while the floor of the porch is paved with small stones and the remains of bricks that have been pointed to one side. This paving has a drainage channel on one side.
The house preserves a line of putlog holes at a height of 1.90 m, which indicates that it had a wooden beam ceiling and a first floor or “soberao”. In the outer wall of the porch there is a small opening as a small window.
From its location, the entire forum of the ancient city is overlooked, and during the excavation of a small interior area where there were no slabs, various 18th century utensils and ceramics were recovered that may have belonged to Vegazo himself.
The house preserves a line of putlog holes at a height of 1.90 m, which indicates that it had a wooden beam ceiling and a first floor or “soberao”. In the outer wall of the porch there is a small opening as a small window.
From its location, the entire forum of the ancient city is overlooked, and during the excavation of a small interior area where there were no slabs, various 18th century utensils and ceramics were recovered that may have belonged to Vegazo himself.
