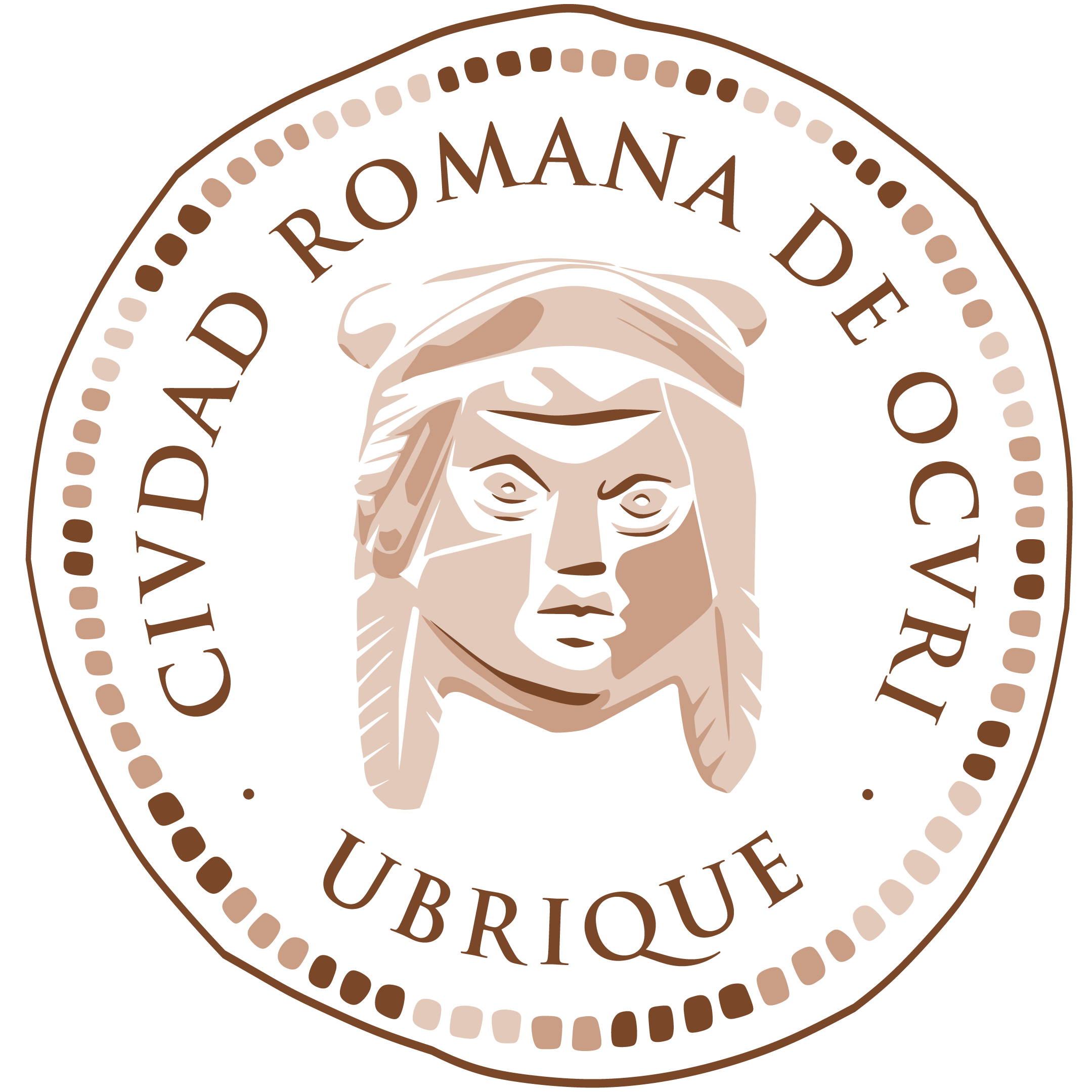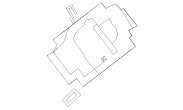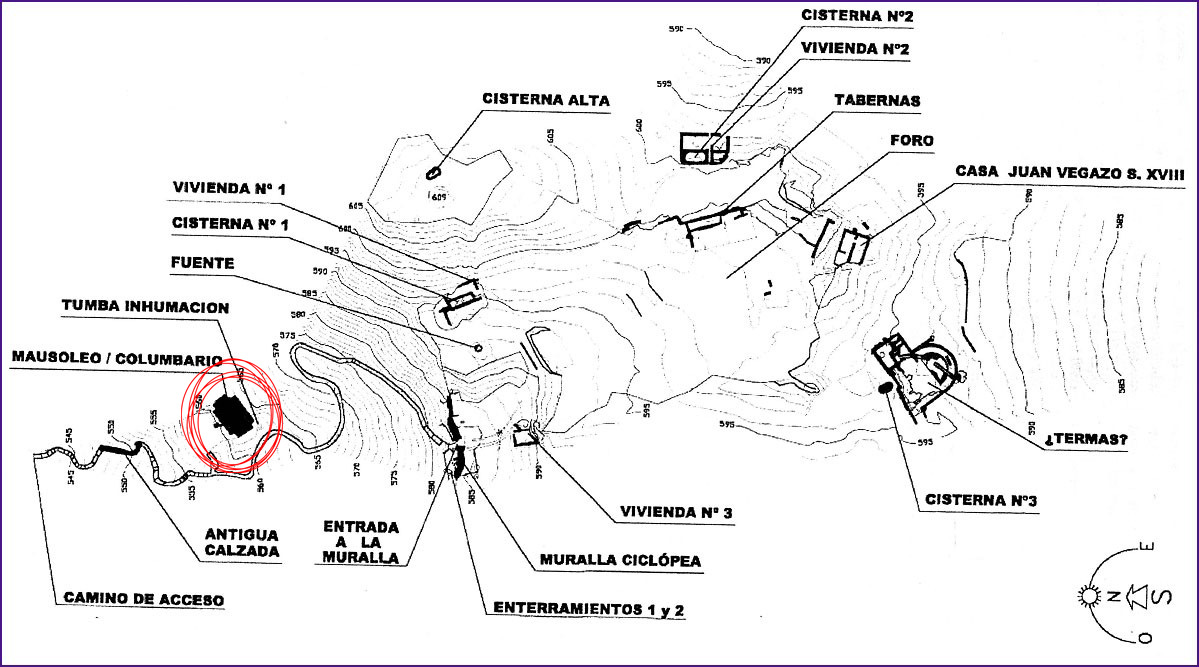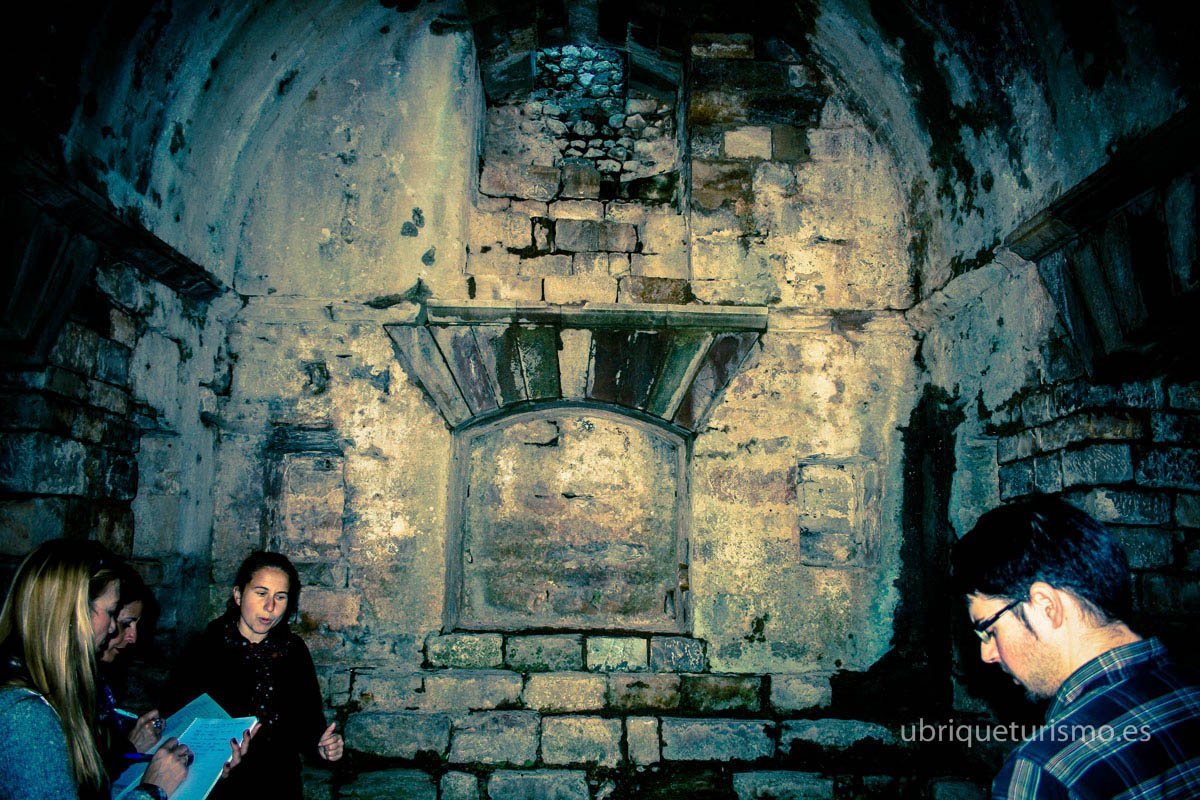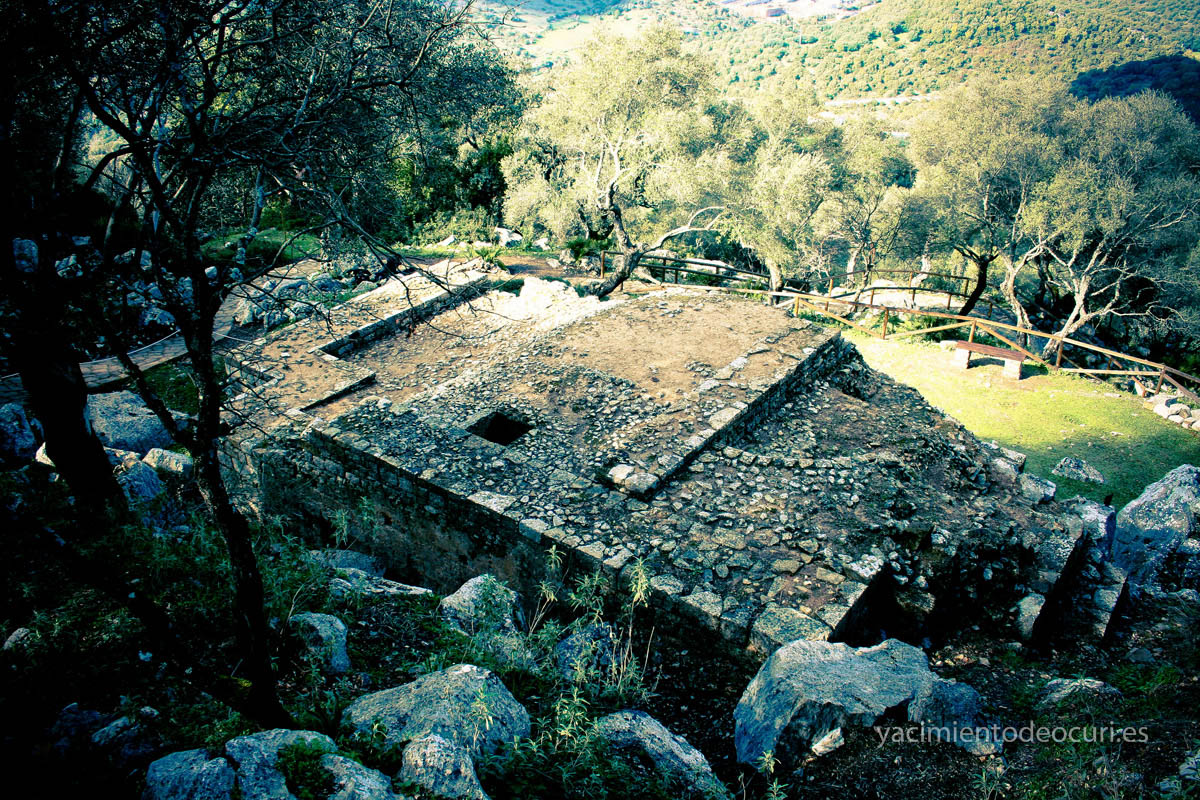Description
Located outside the walls, as dictated by Roman sanitary laws, it is a rectangular funerary structure measuring 12.7 metres by 8 metres on each side and about 5 metres high. It is built with an internal masonry of concrete mixed with stone (“opus incertum”) and covered both internally and externally with local limestone squared ashlars. It is currently accessed through a false door in one of the niches, as it may have been a kind of free-standing “hypogeum”. The chamber or crypt is covered by a concrete half-barrel vault with a diameter of 2.95 m and a floor-to-ceiling height of 4.70 m.The four inner sides are symmetrical, so that the front and rear sides had niches with segmental arches and ashlar voussoirs, and on their sides small niches (“loculi”) to house the cinerary urns. The main one has a small stepped podium. The two side niches are also small, but have much larger and deeper niches that may have been used to house images or statues. On the upper floor there may have been an open-air altar for funeral rites. It dates to between the 1st and 2nd century AD and may have belonged to a powerful Occitan family or to a “collegium funeraticium” (a funerary society that provided funeral services to its members).
